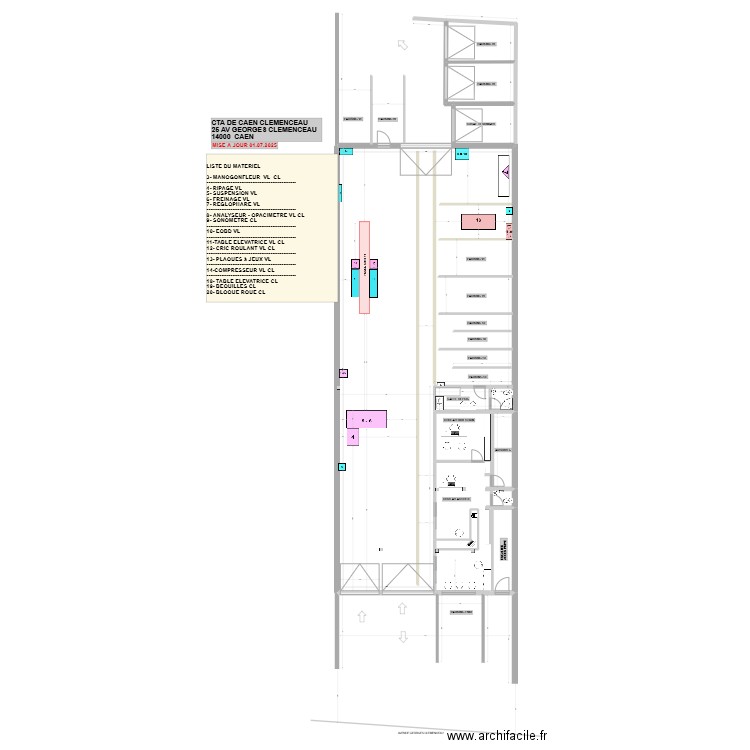
Aucune pièce n'a été créé sur ce plan.
| Nom de l'objet | Nombre |
|---|---|
| Texte | 21 |
| Armoire portes battantes | 1 |
| Armoire portes coulissantes | 4 |
| Armoire portes pliantes | 1 |
| Bar | 1 |
| Bureau 100 X 50 cm | 2 |
| Cabine douche quart de cercle | 1 |
| Chaise | 7 |
| Chauffe eau | 2 |
| Évier 1 bac avec meuble | 1 |
| Flêche | 4 |
| Imprimante | 1 |
| Lave main | 1 |
| Meuble lavabo intégré | 1 |
| Ordinateur | 1 |
| ripage | 1 |
| WC standard | 2 |
Lien pour partager le plan Plan de CTA DE CAEN CLEMENCEAU au 01.07.2025
Copier et coller le code ci dessous
Cliquez sur J'aime et gagnez des fonctionnalités