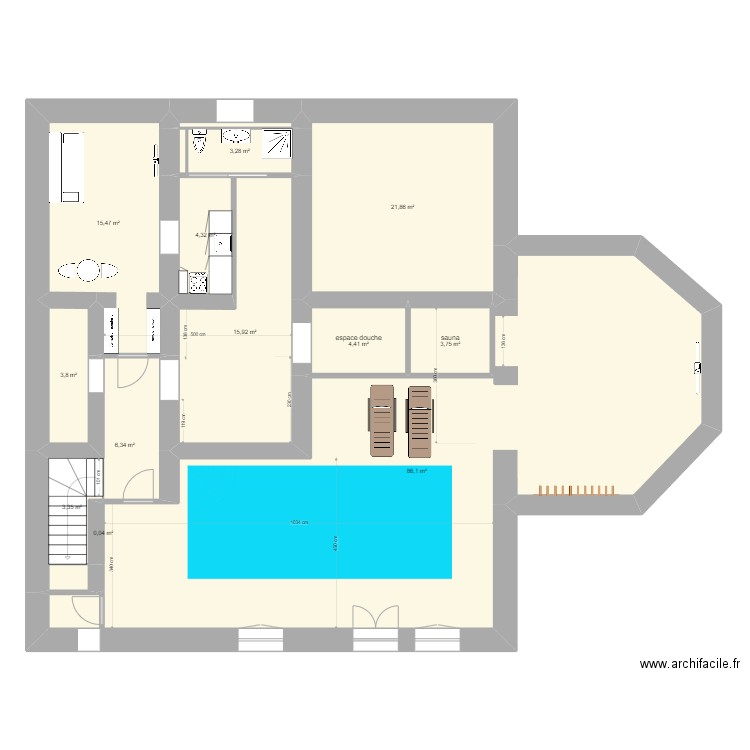Détails du plan
Mots clés
Liste des pièces
Aucune pièce n'a été créé sur ce plan.
Lien vers ce plan
Lien pour partager le plan prise deau
Image du plan
Copier et coller le code ci dessous
Partagez ce plan
Vous aimez ce plan ?
Cliquez sur J'aime et gagnez des fonctionnalités
