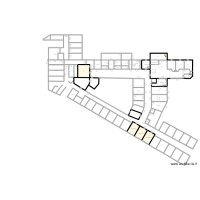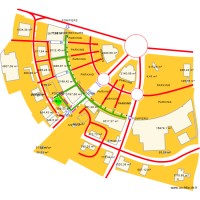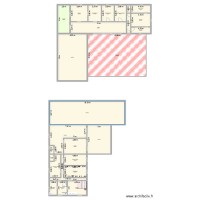Détails du plan
- Plan commencé le 31/05/25 par seem
- Modifié le 01/06/25 par seem
- Partage :
Lecture
Mots clés
A construire
A louer
A rénover
A vendre
Appartement
Atelier
Bureau
Chez moi
Coupe
Duplex
Electricité
Extension
Facade
Ferme
Garage
Jardin
Loft
Magasin
Maison
Piscine
Liste des pièces
- Outpatient Dispensing Counters
- Medication Counseling Room
- Inpatient Dispensing & Prep Area
- Waiting Area
- Medication Counseling Room
- Automated Dispensing Robot Room
- ADC Staging Area
- Receiving & Inspection Area
- Non-Sterile Compounding Area
- Gowning Area
- Ante-Room
- Buffer Room – ISO Class 7
- IV Prep Room (LAF/Isolators)
- Controlled Substances Storage
- Refrigerated Storage
- Unit-Dose Packaging Room
- Clinical Pharmacists’ Workstation
- Clinical Pharmacists’ Workstation
- Meeting / Conference Room
- Data Analysis & Reporting Station
- Hazardous / Flammable Storage
- Main Drug Storage / Stock
- IT / Server Room
- Drug Info Center
- Quarantine Area
- Staff Break Room
- Waste Holding
- Changing Room
- Clean Utility Room
- Equipment Storage
- Tele-pharmacy
- General Staff Office (Open Desk)
- Reception & Registration Desk
- Pharmacy Director’s Office
- Male Toilets
- Female Toilets
- Clinical Engineering Room
Lien vers ce plan
Lien pour partager le plan pharmacy
Image du plan
Copier et coller le code ci dessous
Partagez ce plan
Vous aimez ce plan ?
Cliquez sur J'aime et gagnez des fonctionnalités


