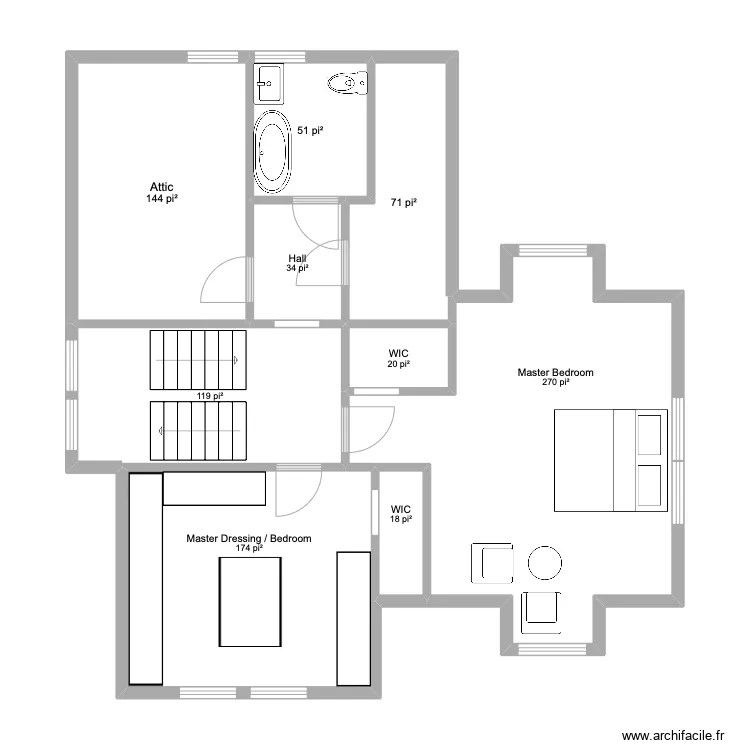Alden V6
Plan de

Description
basement simplifié
Détails du plan
- Plan commencé le 01/04/2025 à 02:57 par xbrichard
- Modifié le 28/05/2025 à 18:43 par xbrichard
- Partage : Utilisation
Mots clés
Liste des pièces
Aucune pièce n'a été créé sur ce plan.
Liste des objets
Lien vers ce plan
Lien pour partager le plan Alden V6
Image du plan
Copier et coller le code ci dessous
Partagez ce plan
Vous aimez ce plan ?
Cliquez sur J'aime et gagnez des fonctionnalités