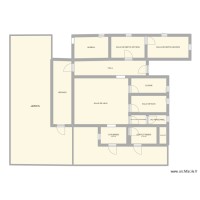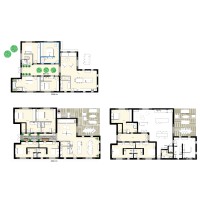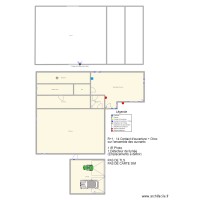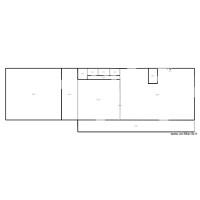villa trencall javéa
| Nom de l'objet | Nombre |
|---|---|
| Arbre à fleurs | 1 |
| Bibliothèque | 3 |
| Boussole 2 | 1 |
| Escalier droit | 2 |
| Escalier quart tournant | 1 |
| Moto | 1 |
| Pergola | 13 |
| Plante à fleur (rosier) | 3 |
| Quad | 3 |
| Remorque 750kg | 1 |
| Scooter | 4 |
| Table basse | 6 |
| Véhicule Type 4X4 | 2 |
| Velo | 7 |
| Voiture petite citadine | 2 |
Lien pour partager le plan trencall parking villa et appart
Copier et coller le code ci dessous
Cliquez sur J'aime et gagnez des fonctionnalités


Voir tout les plans de 14 pièces


Voir tout les plans de 350 à 370 m2